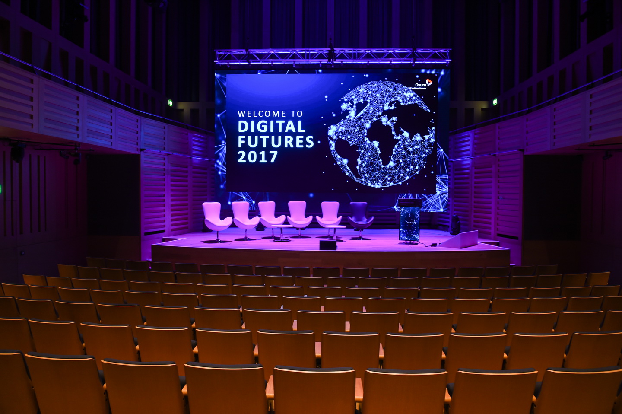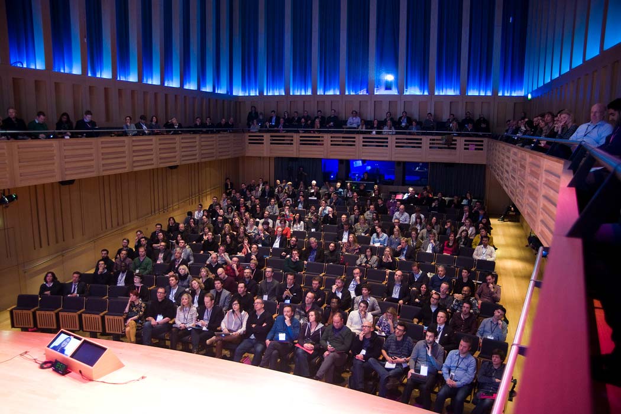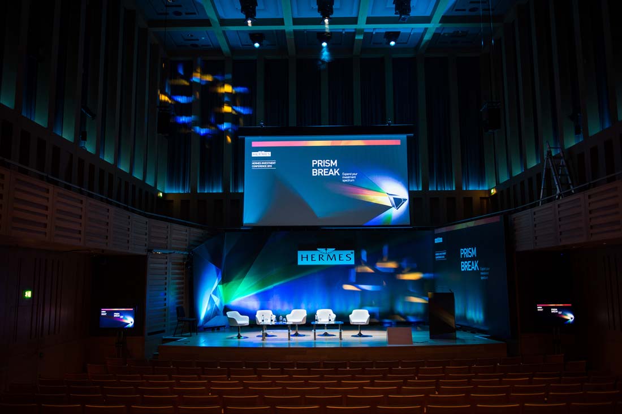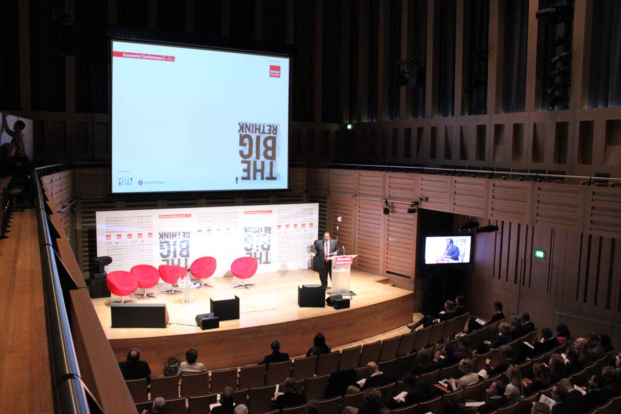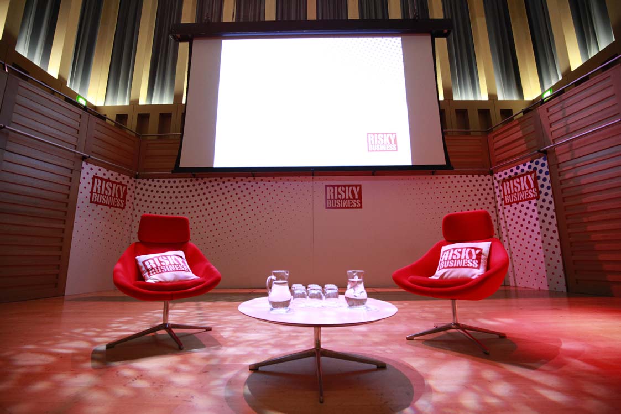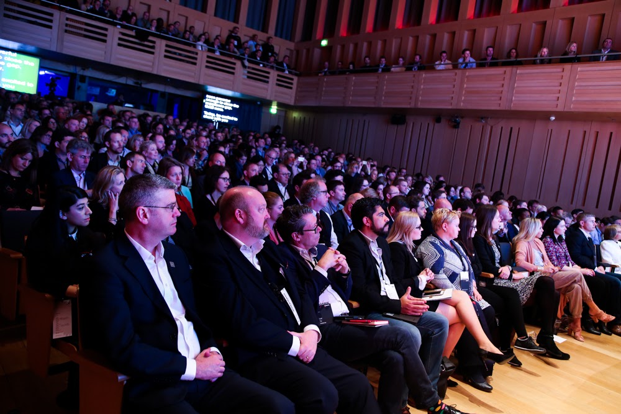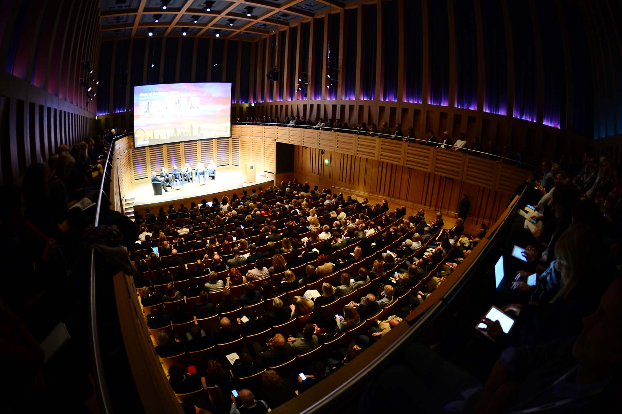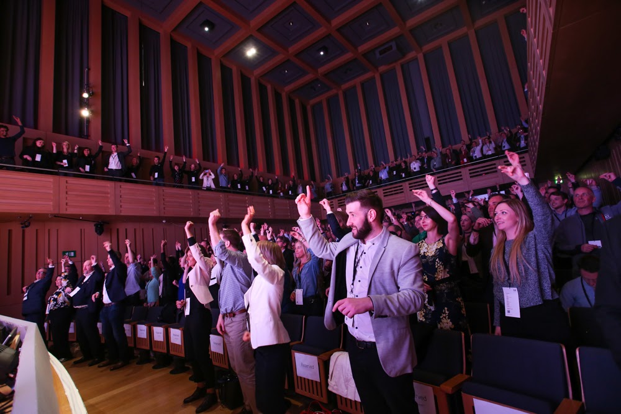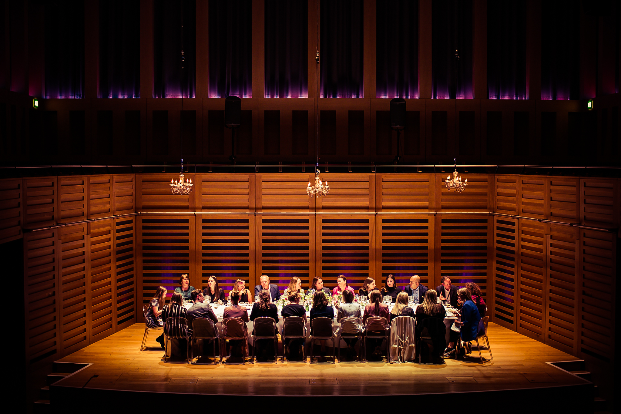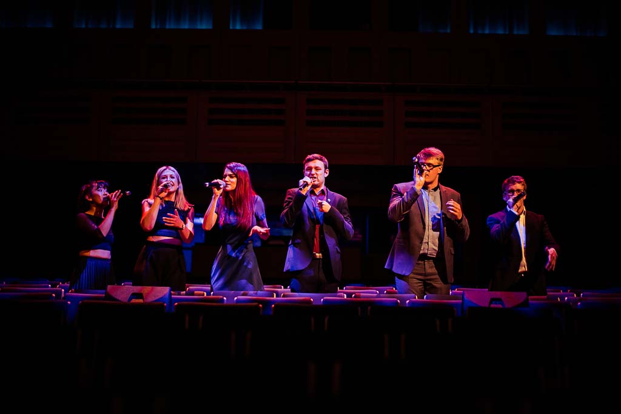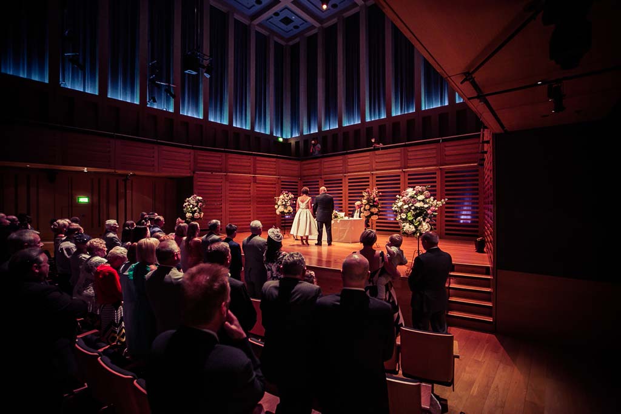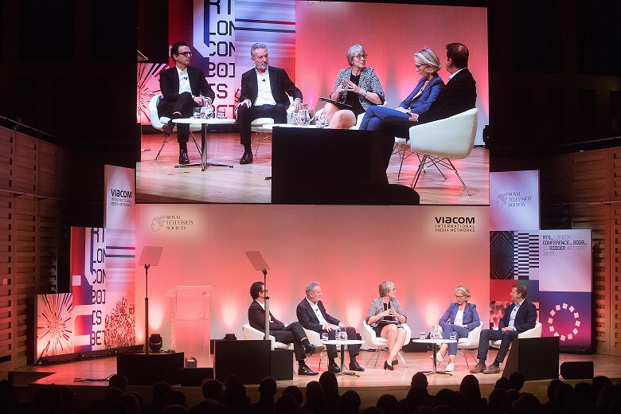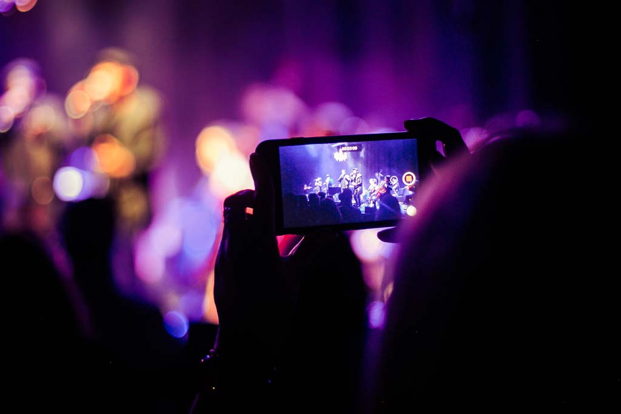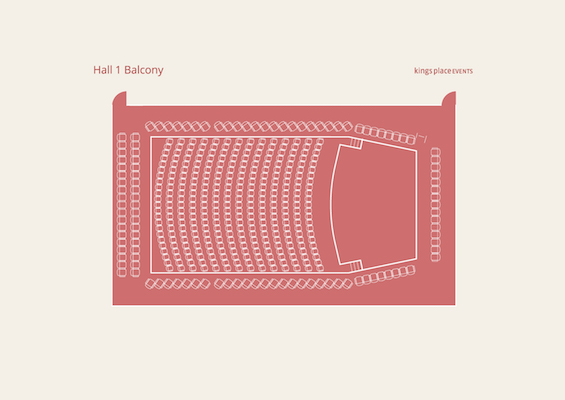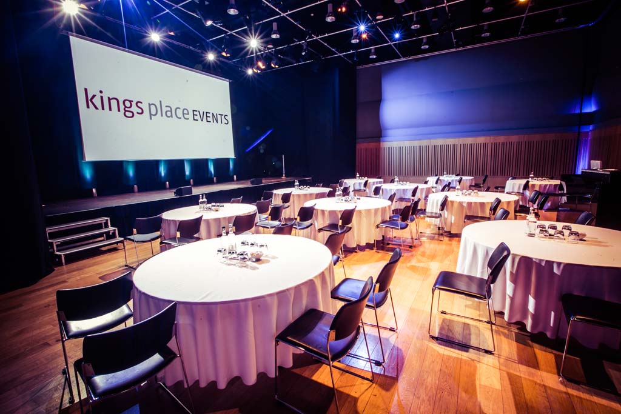Hall One
A tiered fixed seat auditorium for up to 400 delegates featuring state-of-the-art AV, sound and lighting technology.
This is the largest single space in the venue and has access to a spacious green room and individual changing rooms. Technical management is provided from the tech booth at the back of the auditorium. Registration takes place outside the room with catering and break-out spaces within easy reach.
Hall One boasts excellent acoustics as it is used as a performance space as well as a conference venue, meaning your speakers will feel like they are the star of the show as they take centre stage. The space includes balcony level seating and retains an intimate atmosphere during events, the wood from one oak tree was used to construct the space.
Tech inclusions:
Complimentary delegate Wi-Fi / 1 x Stage Manager / 2 x Technicians (1 x AV and 1 x Sound) / 16,000 lumens digital projector / Motorised and retractable projection screen (16:9 ratio W:5.5m x H:3m) / Analog Way NeXtage 08 seamless video switcher with up to 8 independent video inputs and 2 outputs / iMac 21.5 inch / 1 x Lectern / 1 x comfort monitor with wooden hide / 1 x Microcue2 USB cueing system / Digidesign D-Show Mixing Desk / d&b audiotechnik PA system / 1 x Shure gooseneck lectern microphone / Laptop audio and iPod connection / LED lighting rig (pre-sets states)
-

Analog Way NeXtage 08 seamless video switcher with up to 8 independent video inputs and 2 output
-

Complimentary delegate Wi-Fi
-

Speak to your production manager about our in-house filming packages and live streaming options
-

Motorised and retractable projection screen and 16,000 lumens digital projector
-

1x Lectern
-

Laptop audio and iPod connection / ROBE LED house lighting
Details
Hall One
Area
286sqm
Length
22m
Width
13m
Height
12m
Capacities
Stalls: 305
Balcony: 95
Total: 400
DDR minimum numbers: 250

