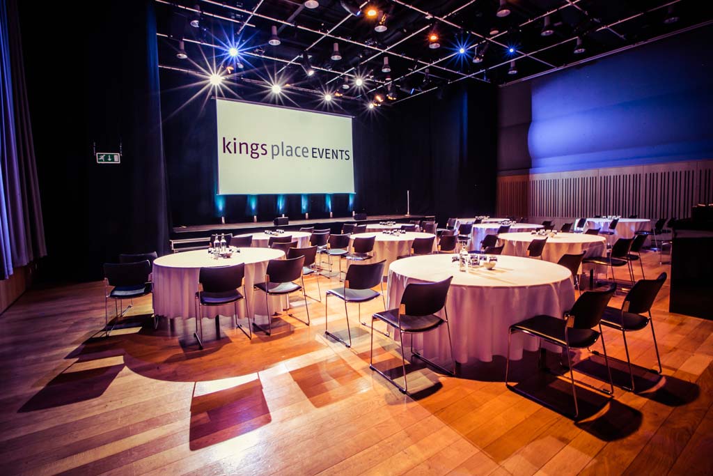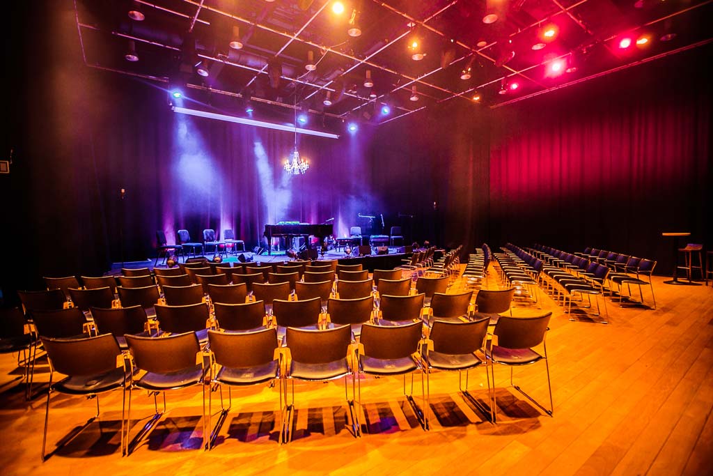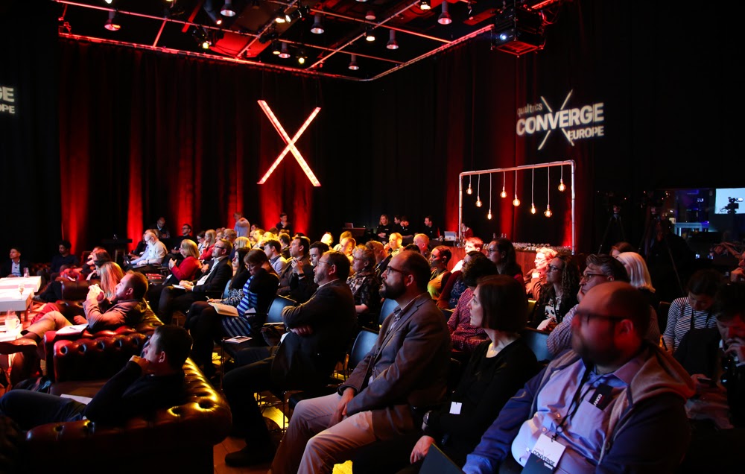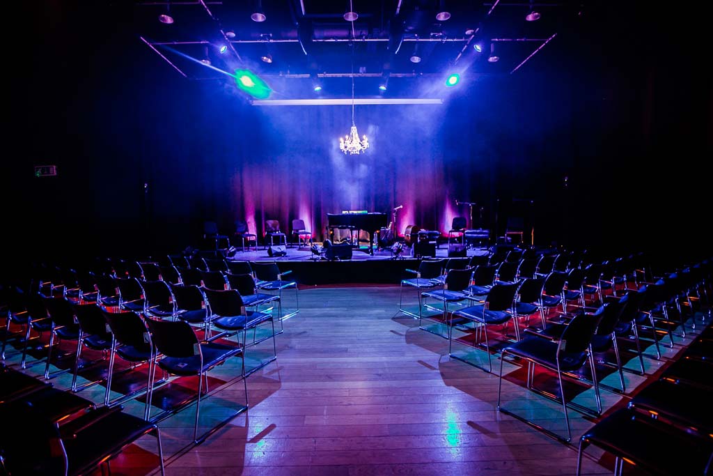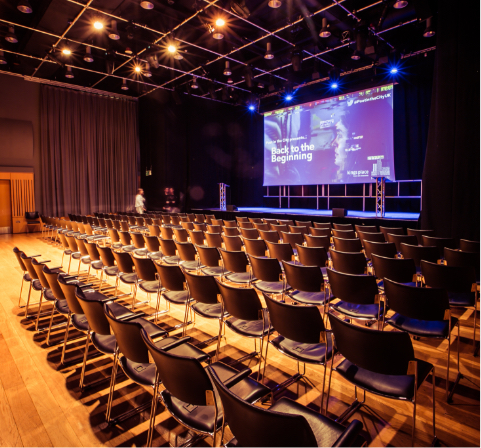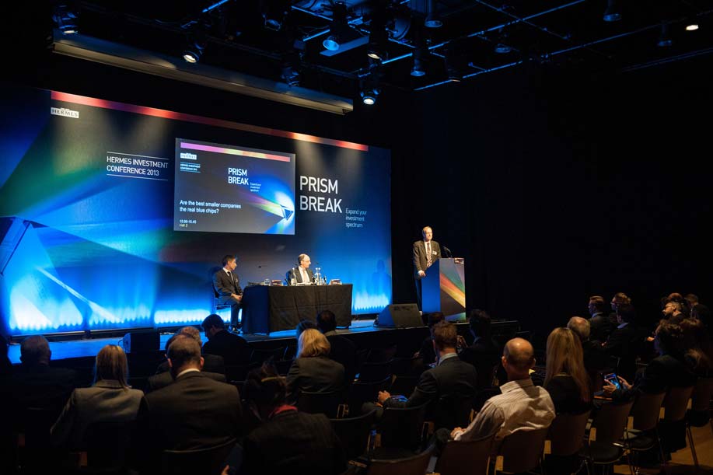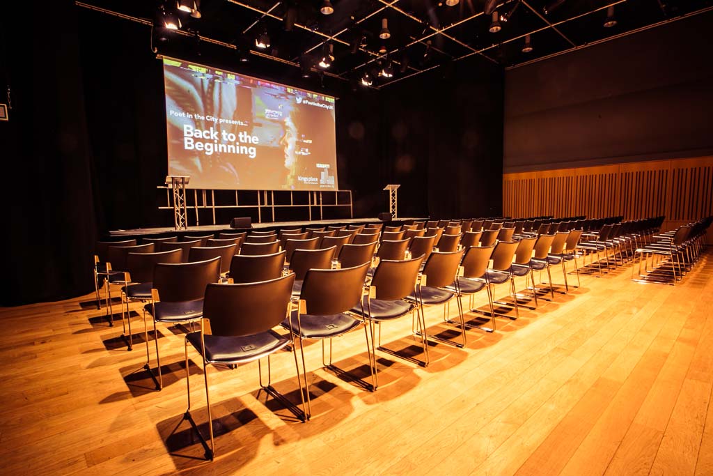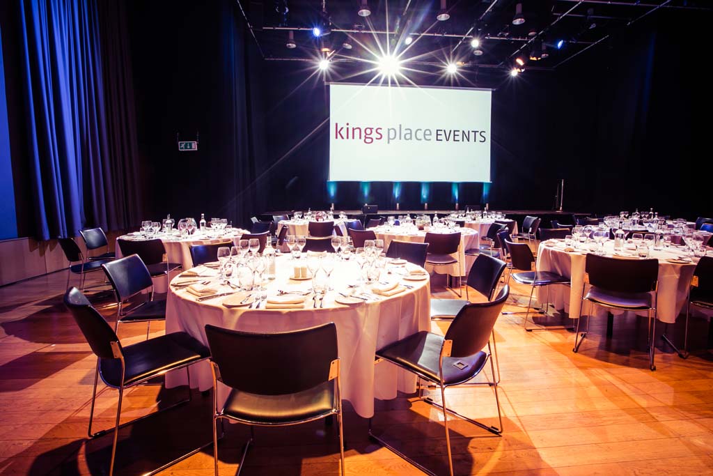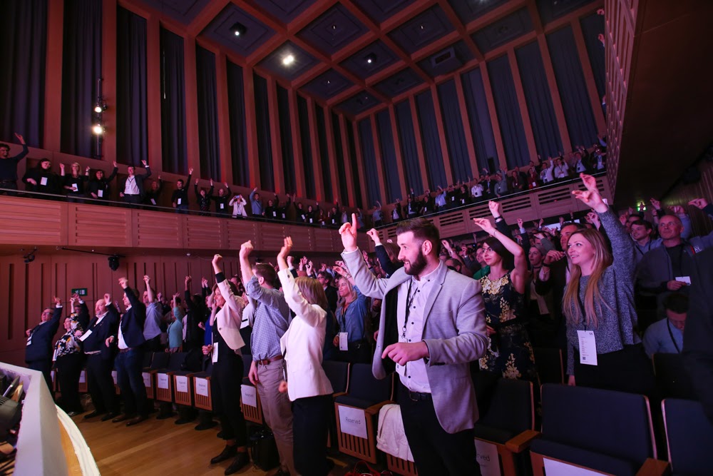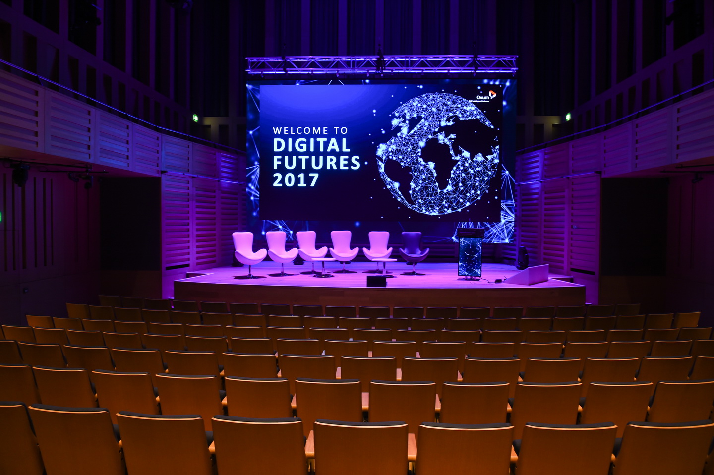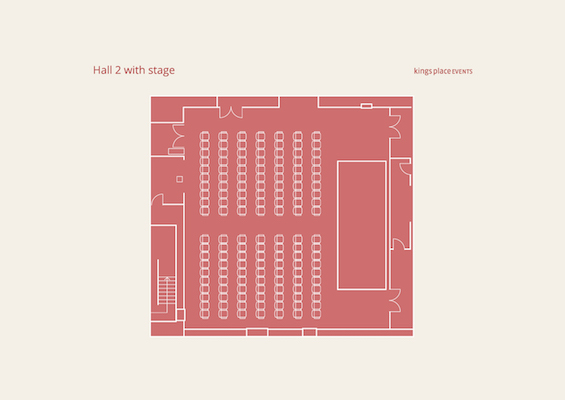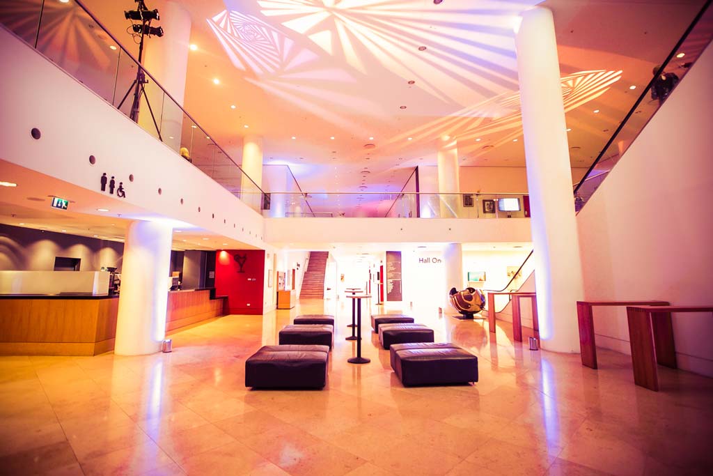Hall Two
Ideal for events of up to 200 delegates, Hall Two is a studio-style conference space with a number of flexible seating options. The room has a wooden floor and wall panels, removable seating and a large stage. Production is controlled from a built in sound-proofed glass technical booth.
This space is located on the -2 level of the building; catering can be served inside the room or in the Music Foyer by which the space is entered. Hall Two can be used for several events and can host up to 200 delegates theatre style, 100 cabaret, and 160 for a dinner or 250 standing.
Tech inclusions:
Complimentary delegate Wi-Fi / 1 x Stage Manager / 2 x Technicians (1 x AV and 1 x Sound) /
8,000 lumens digital projector / Motorised and retractable projection screen (16:9 ratio W:6m x H:3.375) / Barco Folsom Encore Controller SC
and 1 video processor with up to 6 video inputs / iMac 21.5 inch / 1 x Lectern / 1 x comfort monitor
with wooden hide / 1 x Microcue2 USB cueing system / Yamaha M7CL Mixing Desk / d&b audiotechnik PA system / 1 x Shure gooseneck lectern microphone / Laptop audio and iPod connection / ROBE LED house lighting (Pre-set states)
-

Sound desk
-

Complimentary delegate Wi-Fi
-

Speak to your production manager about our in-house filming packages and live streaming options
-
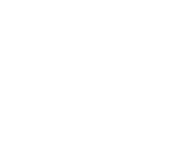
Motorised retractable projection screen and projector
-

Laptop audio and iPod connection
-

Lectern and 1 x Shure gooseneck microphone
Details
Hall Two
Area
210sqm
Length
15m
Width
14m
Height
6m
Capacities
Theatre: 200
Cabaret: 100
Receptions: 250
Refreshments: 200
Stand up buffet: 200
Sit down buffet: 120
Classroom: 72
Seated lunch: 160
Hollow Square: 54
U-shape: 32
Stage dimensions
- Height: 80 cm
- Length: 10 m
- Depth: 3 m

